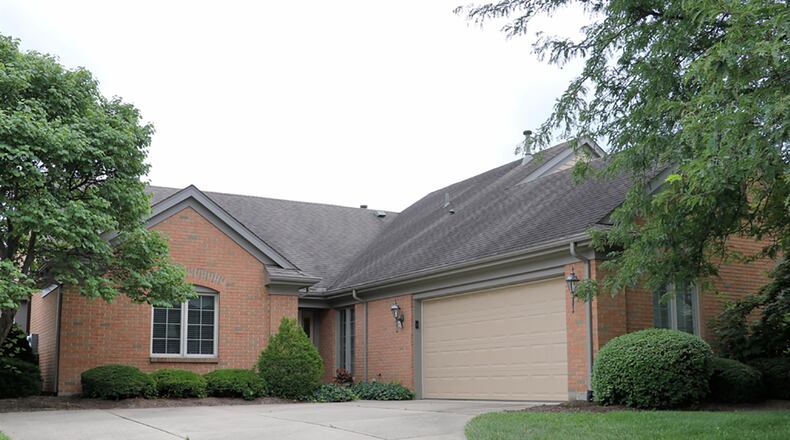Soaring ceilings and open social areas give this ranch-style patio home a spacious feel yet the floor plan offers secluded private areas.
Listed for $349,900 by Bechtel Realty, the brick ranch at 2683 Vienna Estates Drive has about 2,140 square feet of living space. The unit is one of two that has a backyard view of an open common area with brick gazebo. Nearby is guest parking.
A concrete driveway leads up to an oversized, two-car garage. The garage has an abundance of storage cabinets and a small workshop or garden room.
Formal entry opens into an entryway with ceramic-tile flooring. The foyer opens into an open great room with a cathedral ceiling. A cross beam accents the peak over the great room, and a gas fireplace is the focal point to the space. The fireplace has marble hearth and fluted wood mantel. Wood capped partial walls flank the fireplace and divide the great room from the kitchen. Tucked into one corner of the great room is a wet bar with sink, cabinet and glass shelves.
Off one end of the great room is a formal dining room setting with a tray ceiling and wainscoting. Wood-laminate flooring fills the dining room and continues into the great room and into the adjoining sun room located off the great room on the opposite side.
An arched window fills the sun room with natural light, and sliding patio doors open to a courtyard patio with views of the backyard common area.
A cathedral ceiling peaks above the entry wall that divides the sun room from the main bedroom. The wall is wood capped and double doors open into the bedroom. A similar arched window looks out over the back yard.
The private bathroom has two separate single-sink vanities, a walk-in shower with glass-doors, a sliding mirror-door closet and a double-door walk-in closet.
A galley-style kitchen has white cabinetry with dark granite countertops, and black appliances include a range, microwave, dishwasher and refrigerator. A glass-panel cabinet is above the double sink. White ceramic-tile backsplash matches the white ceramic-tile flooring. Wainscoting accents the walls of the breakfast room, which has sliding patio doors that open to the paver-brick, courtyard patio that has a retractable awning.
A laundry room transitions from the kitchen to the entrance to the garage. There is a walk-in pantry closet, a wash sink, folding counter and cabinetry.
Off the foyer is the guest wing with two bedrooms and a full bathroom. The bath features a tub/shower, built-in linen cabinet and vanity nook with single sink. The bedroom has a side-facing window and large closet.
A pocket door opens into a flexible space, which could be a bedroom but is currently set up as a study or office. Along one wall is built-in cabinetry with open shelves, a desk, and countertop. There is a double sliding door closet and wood-laminate flooring.
MIAMI TWP.
Price: $349,900
Directions: Ohio 741 to Vienna Parkway, right on Vienna Estates Drive
Highlights: About 2,140 sq. ft., 3 bedrooms, 2 full baths, volume ceilings, gas fireplace, eat-in kitchen, sun room, built-ins, wood laminate flooring, walk-in closets, 2-car garage, courtyard patio, awning, homeowners association
For more information:
Thomas Bechtel
Bechtel Realty
(937) 313-6614 or (937) 436-1234
About the Author



